Pole building vs. block and stud garage
I was in a similar position as yourself about 15 years ago when I was in the planning stages of my garage. I can't give you current costs or square foot pricing, but I can tell you that the difference in the overall cost between a "stick-built" (typical framed building with vertical studded & sheathed walls) or a "pole building" (posts set into the ground with horizontal framing & sheathed walls) is going to be about 30% less for a pole building just for materials. I put the building up myself with some help from my wife & only sub contracted the concrete floor & the augering of the 20 holes for the posts.
With a stick built structure, you have the expense of the excavation for the foundation with the footings. A pole building only has the individual posts going below the frost line. I know some people that have slabs only, maybe 4 to 6 inches with the edges thickened (haunched) at 18 to 24 inches. Depending on whether the location of the proposed building is flat or sloped, you're going to possibly need the area leveled to where you can build it.
In my case, the land where the left side of the building was, was 4 feet lower than the right over a 36 foot length. I built a pressure treated retaining wall because I had access to free gravel fill to level off my yard. The prices I got for a conventional footing & foundation along with excavation was from $7000 to $16,000 in 1997. Instead, I only spent $2000 for 16 CY of concrete with the labor for a 6" thick floor. That was a savings of $5000 minimum.
If you look at my garage from the front you would never know it was a pole building. There's cedar siding on the front & vinyl on the sides & back. The second floor is "stick built" on top of 2 steel I-Beams & 2x10 floor joists. Insulating the first floor will be slightly different from a stud wall, but not drastically different to where it's a problem. There are other things to consider before you choose which type of building, like the size of the span, trusses or rafters, but the advantages & disadvantages for either are about the same. Mine has been up now for 15 years & other than two hairline cracks in the floor there is nothing wrong with it.
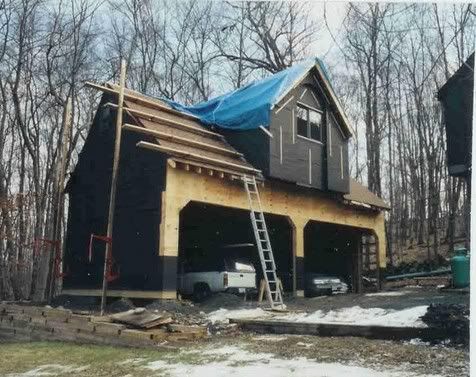
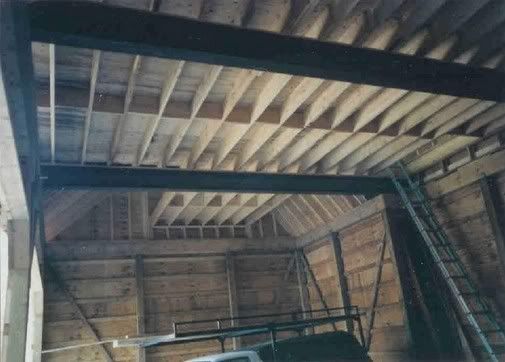
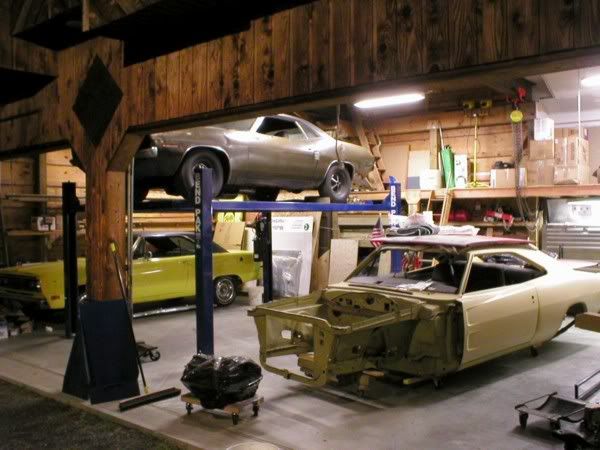
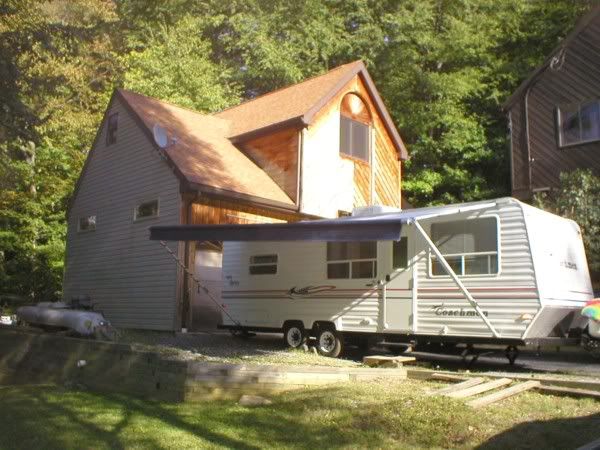
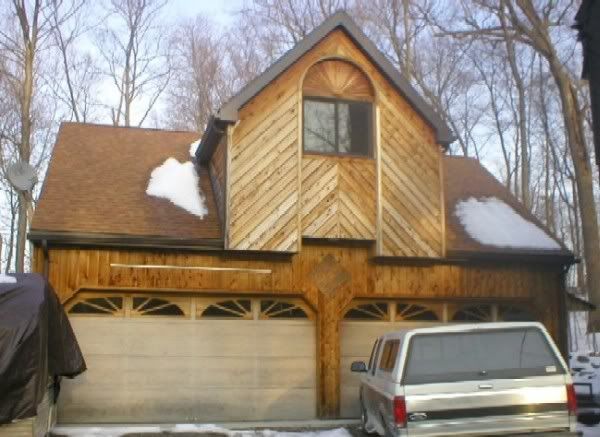
I was in a similar position as yourself about 15 years ago when I was in the planning stages of my garage. I can't give you current costs or square foot pricing, but I can tell you that the difference in the overall cost between a "stick-built" (typical framed building with vertical studded & sheathed walls) or a "pole building" (posts set into the ground with horizontal framing & sheathed walls) is going to be about 30% less for a pole building just for materials. I put the building up myself with some help from my wife & only sub contracted the concrete floor & the augering of the 20 holes for the posts.
With a stick built structure, you have the expense of the excavation for the foundation with the footings. A pole building only has the individual posts going below the frost line. I know some people that have slabs only, maybe 4 to 6 inches with the edges thickened (haunched) at 18 to 24 inches. Depending on whether the location of the proposed building is flat or sloped, you're going to possibly need the area leveled to where you can build it.
In my case, the land where the left side of the building was, was 4 feet lower than the right over a 36 foot length. I built a pressure treated retaining wall because I had access to free gravel fill to level off my yard. The prices I got for a conventional footing & foundation along with excavation was from $7000 to $16,000 in 1997. Instead, I only spent $2000 for 16 CY of concrete with the labor for a 6" thick floor. That was a savings of $5000 minimum.
If you look at my garage from the front you would never know it was a pole building. There's cedar siding on the front & vinyl on the sides & back. The second floor is "stick built" on top of 2 steel I-Beams & 2x10 floor joists. Insulating the first floor will be slightly different from a stud wall, but not drastically different to where it's a problem. There are other things to consider before you choose which type of building, like the size of the span, trusses or rafters, but the advantages & disadvantages for either are about the same. Mine has been up now for 15 years & other than two hairline cracks in the floor there is nothing wrong with it.




