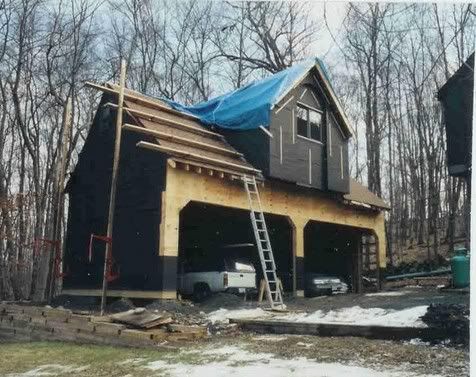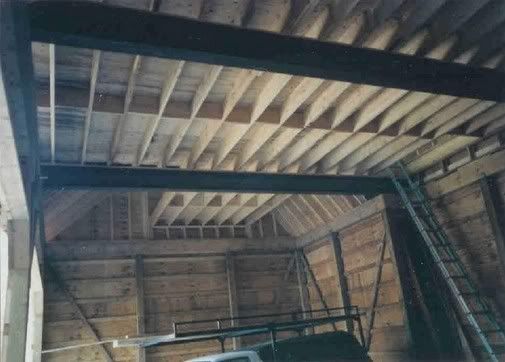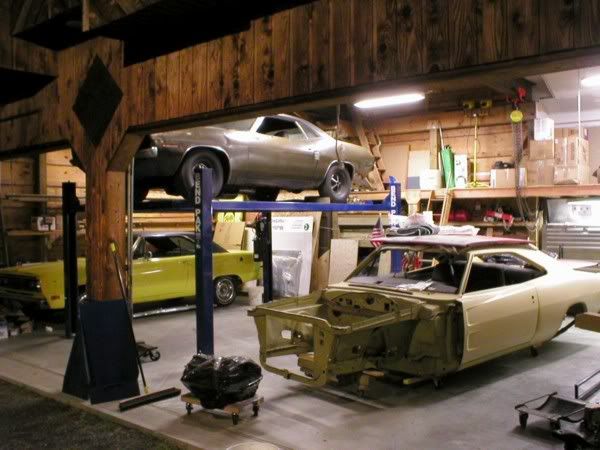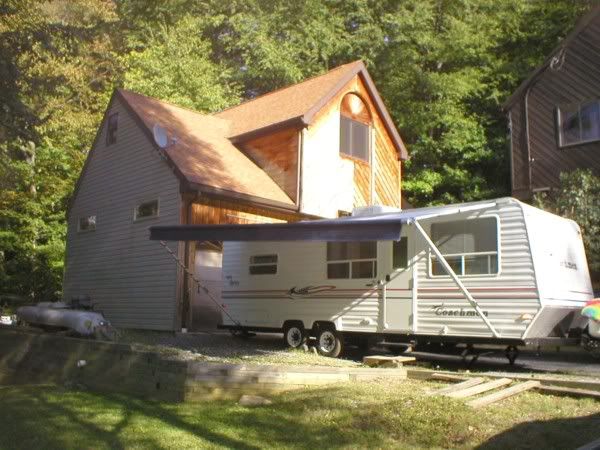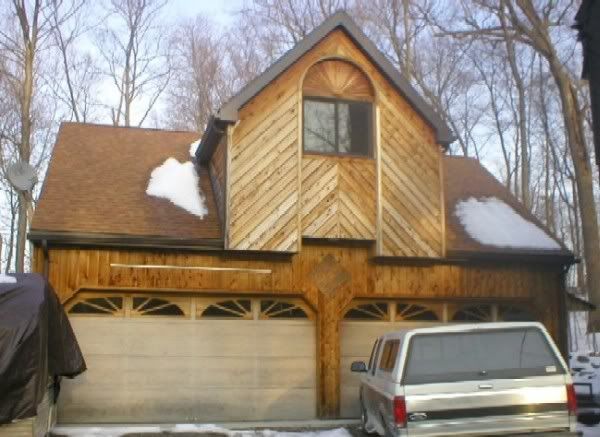Decide first if you want a nice garage, or a barn. Second, decide whether or not you want to heat it, and how you plan to do so. Sheet metal and "pole" buildings are designed as barns. Yes, they can be finished out and insulated, but they lend themselves better to LARGE spaces, and large spaces are harder to heat.
32 x32 isn't that large, so the cost differential between traditional frame or "stick" construction, and some sort of a sheet metal or pole barn building will be smaller. Note that typically pole barns are just that, large poles are sunk into holes in the ground like fence posts and the roof and skin are attached. Great for keeping the tractor dry, but not the best workshop space. Traditional frame construction will also easily allow you to finish the outside of the shop to look like your house. Siding, roofing, windows and architectural details can easily be made to match. This will increase your property value if you ever chose to sell. a "barn" may not.
If it were me, I would frame with 10' 2x6 walls and set attic trusses to give storage space above. It will be easy to insulate and drywall the inside which means it will be tight and easy to heat. Consider a heated slab too, cheap to do BEFORE you place the concrete, and a great way to heat. Also make sure you make a couple thick spots in the slab in case you ever decide to install a 2-post lift down the road.
As for permits, I don't know why anybody would suggest doing a project this large without one, or not building to code. Sounds like they don't have any construction experience. This will be a substantial investment, and I'm assuming you'll expect your homeowner's insurance policy to cover it (the bank certainly will if you finance the shop or have a mortgage on the property it sits on). Insurance will not cover a non-permitted building, anything inside it, or any damage caused by substandard construction. No licensed contractor worth a sh*t will touch a project this large without a permit, and you run a risk of the city/county/whoever telling you to remove it if not permitted. Permits are a good thing, they protect the owner.

